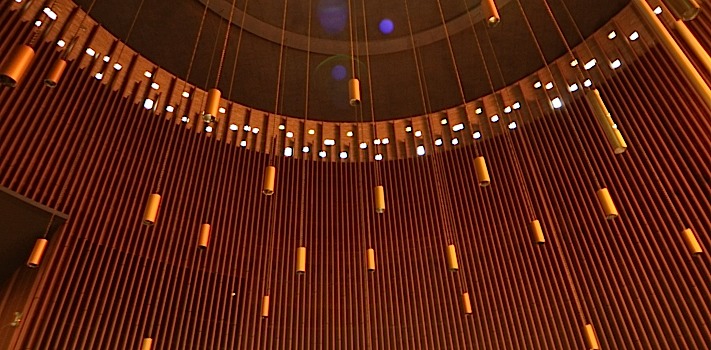Temple EmanuEl
Completed in 1957, the Temple EmanuEl became the largest, most expensive, and most detailed synagogue of Meyer’s religious architecture repertoire.
Synagogue Architecture of Howard Meyer
Materially, Meyer maintains an allegiance to indigenous materials, textures, and chromatic elements. Reinforced concrete, Mexican brick, and wood similar to Meyer’s residential project both single and multi-family projects create distinctive forms that resonate with the spiritual nature of the project. Perhaps the most profound moments within Temple EmanuEl occurs within the domed drum of the sanctuary. With Meyer’s architectural style being highly influenced by Le Corbusier, it comes as no surprise that Temple EmanuEl depict elements of the Corbusian Ronchamp Chapel. The contrast of illumination and shadows at Temple EmanuEl seems to emulate the modernist chapel.
Gregory Kepes, a professor of visual design and art theory at MIT, worked in collaboration with the variety of artisans to create an undeniably, awe-filled sanctuary interior. By creating an interwoven surface of the indigenous, earthen Mexican brick woven with colorful mosaic, the main brick wall in the sanctuary that houses the Torahs makes an eloquent statement conveying a sense of visual harmony. Having thoroughly investigated the rich background of the Jewish faith including that of the history of the Ner Tamid, or the Eternal Light, and the menorah, Kepes large-scale piece convey an honest expression to honor the high purpose of the space.


