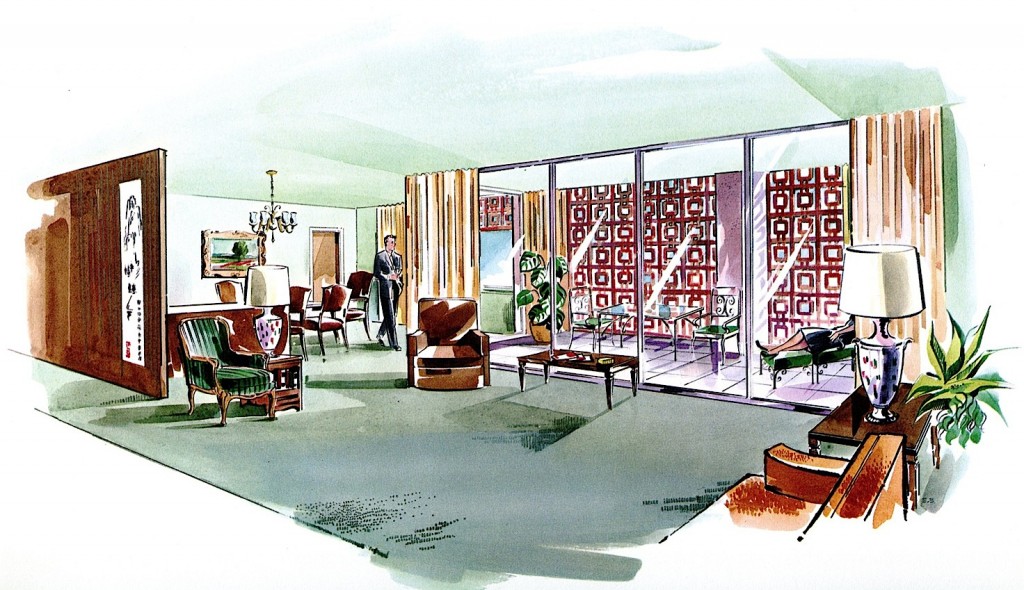3525 Turtle Creek Apartments
3525 Turtle Creek provided Meyer the opportunity to create a large-scale housing complex to relay the forward thinking nature that was emerging as Dallas was defining itself as a city of class and style.
Open Concept Plans
Manipulation of Free-Flowing Interiors
Emanating the ideals of luxury and finesse, the perspective interiors of 3525 Turtle Creek are poignant in respect to the perspective resident. Being the first truly modernist building in Dallas, 3525 Turtle Creek became a symbol of an emerging lifestyle in Dallas. Appreciative of the arts and progressive building motifs lent from European predecessors, the residents of 3525 Turtle Creek paved the way for the acceptability of the international-style in the context of a multi-story, multi-family environment.
Open concept-plans within the individual units of 3525 Turtle Creek allowed for an unconstructed sensibility in respect to entertaining. Similar to the concepts employed in the highly recognized Barcelona Pavilion and Tugenhaut House by Mies van der Rohe, floating partition serve as “walls” within the space. While the public interior space remain unrestrained within their unit and private spaces remain bound for privacy, Meyer clearly maintains his allegiance to the modernist principles of interior spatial programming.
Preservation Dallas, & The Dallas Architecture Forum. (1997, November). Howard Meyer: Temple Emanu-El and Other Works. Dallas: Preservation Dallas.


