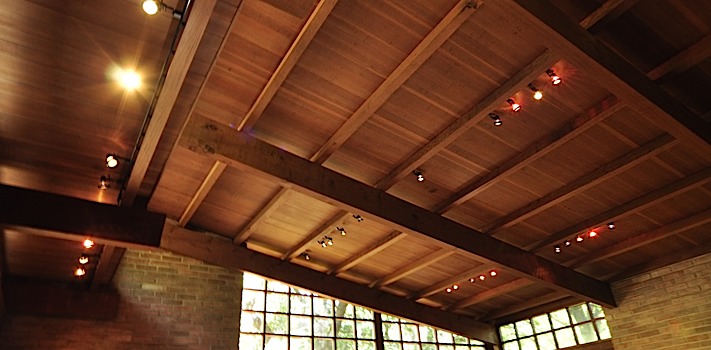Rockbrook Residence
Howard Meyer completed a residential design with his Rockbrook project. The project was completed in 1956.
Exterior Connectivity at 9612 Rockbrook
The Importance of Framing Views and Linearity
The use of glass in the Rockbrook Residence likewise plays an integral role in the unique aesthetic. The living areas of the Rockbrook Residence incorporate both screen-like and unadorned expanses within the exposed brick and wood clad interiors. The focus of interior space on the exteriors and vice versa mp of interior and exterior connectivity is reiterated.
The significance of line develops into a crucial element of visual congruency. Both in the arrangement of the wood planking and as well as the complex arrangement of space indicates this concern. The sloped beams of the roof structure are reminiscent of Japanese timber framing and joinery fluidity as they connect to the horizontal supporting members over, other forms of line come in forms more abrupt in appearance as the intersect and partition space. While partitions reveal Meyer’s sense of line in heightening the sense of verticality, acuity with line by heightening a sense of verticality and loftiness in a space associated with coziness and intimacy.


