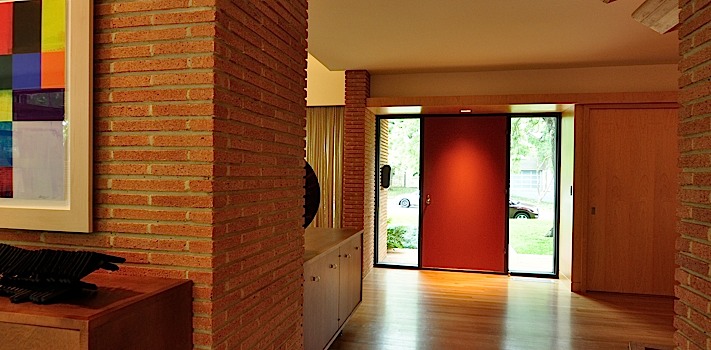Nakoma Project
While practitioners of the International Style, such as Mies van der Rohe and Le Corbusier, elevated the exposure of structure and “weightlessness,” Meyer strove to balance the conflicting tendencies of maintaining spaciousness while providing substance.
Howard Meyer’s Interior Programming
Spatial Connectivity
Perhaps one of the persuasive elements of Meyer’s architectural aesthetic can be seen in his sense of spatial connectivity. Meyer’s use of transparent spatial dividers in the creation of framed interior reflects the persuasive influence of the German Werkbund, a progressive group of German industrialist that were at one point led by Mies van der Rohe.
While the interior spaces pinwheel around the central brick partition and hearth in a fashion similar to that of Frank Lloyd Wright, Meyer provides a sense of stability for the idea of interior for the idea of open planning, which was a relatively new concept in Western residential design. The tangibility and the weightiness of the brick massing provides an architectural and visual contrast to the expansive, ribbon window-wall prominent in the International Style.
Large expanses of glazed partitions, or windowed wall, were dominate in Modernist aesthetic, especially in the work of Mies van der Rohe and Le Corbusier. Meyer’s implementation of this floor-to-ceiling glazing with sparse, thin mullions creates blurred boundaries as the interior space visually become synonymous with the exterior. This transparency within division permitted Meyer to produce a space visually much more expansive than in actual dimension.
Sources: Dillion, D. (2011, May 4). Regarding Architect Howard Meyer. Interview presented at Howardmeyer.org. Preservation Dallas, & The Dallas Architecture Forum. (1997, November). Howard Meyer: Temple Emanu-El and Other Works. Dallas: Preservation Dallas.


