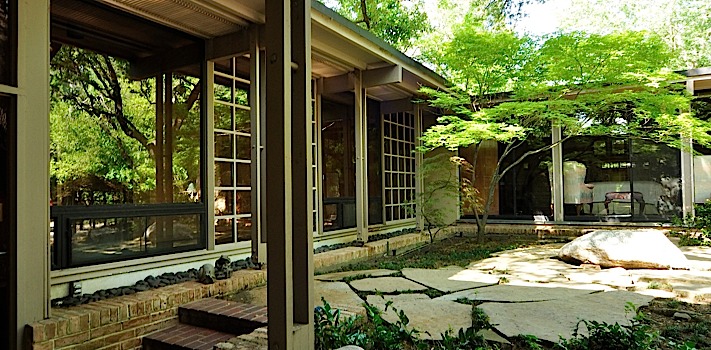Rockbrook Residence
Howard Meyer completed a residential design with his Rockbrook project. The project was completed in 1956.
Exterior Spatial Programming at Rockbrook Residence
Focusing on Procession and Hierarchy of Space
Captured through a series of framed apertures, Meyer’s Rockbrook Residence reflects a spatial scheme of procession through a sequence of deftly composed spaces.
Although access to the courtyard is limited to an off-center staircase, the connection of the entry sequence to that of the courtyard, even if primarily visual, displays the open-concept nature of spatial programming of prominent Modernist ideals.
Meyer, in this particular hierarchy from the entry sequence to the courtyard, displays a similarity in style to the early practitioner in the Modern aesthetic Adolf Loos. The interplay of spaces connected at differing heights became a signature element of Loosian spatial programming that added a quality of hierarchy in the prominence of spaces. As the plane of the courtyard is raised above that of the entry, a certain sense of theatricality and pomp is given to the courtyard space. Consequently, Meyer through a clear sense of hierarchy within the vertical arrangement of space delineates importance and almost a sense of sanctity and serenity with the elevated placement of the courtyard.


